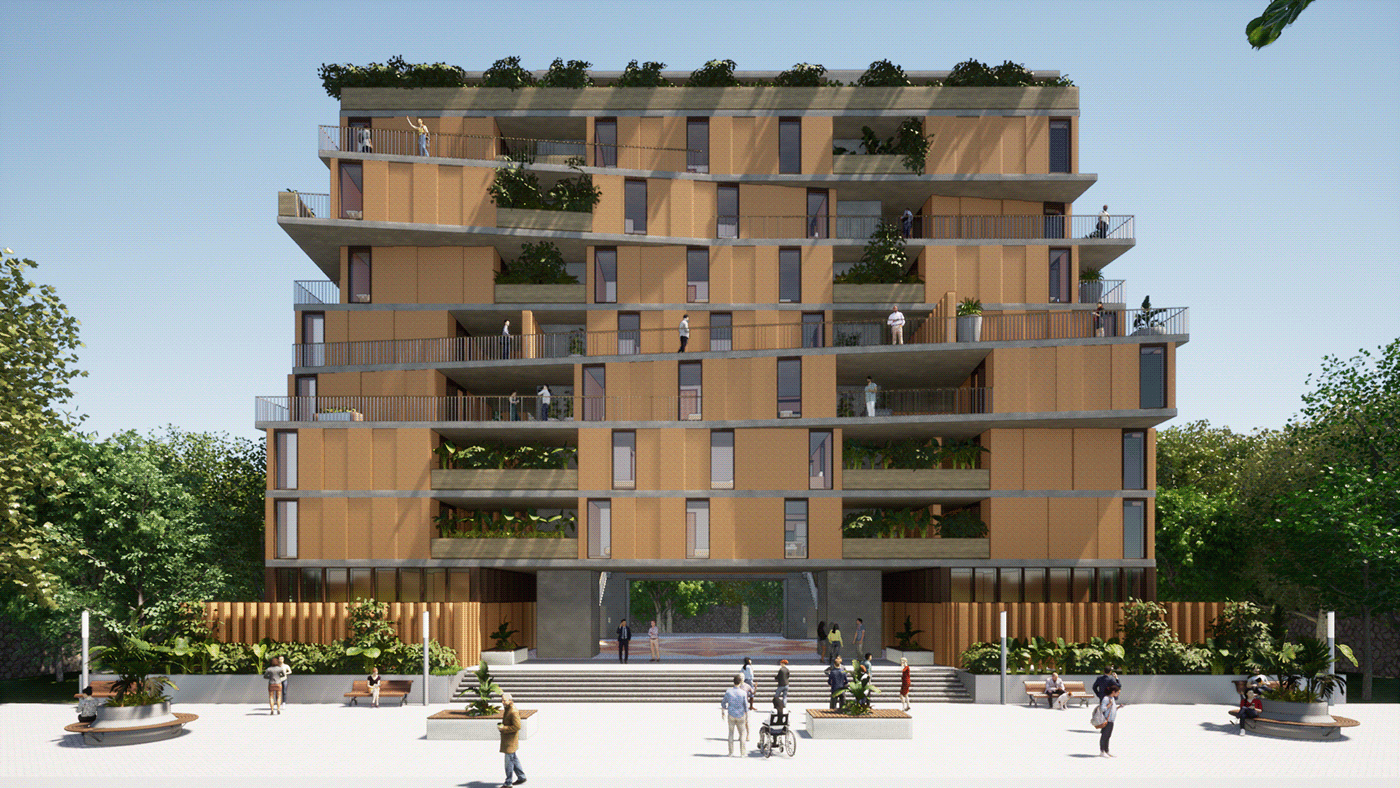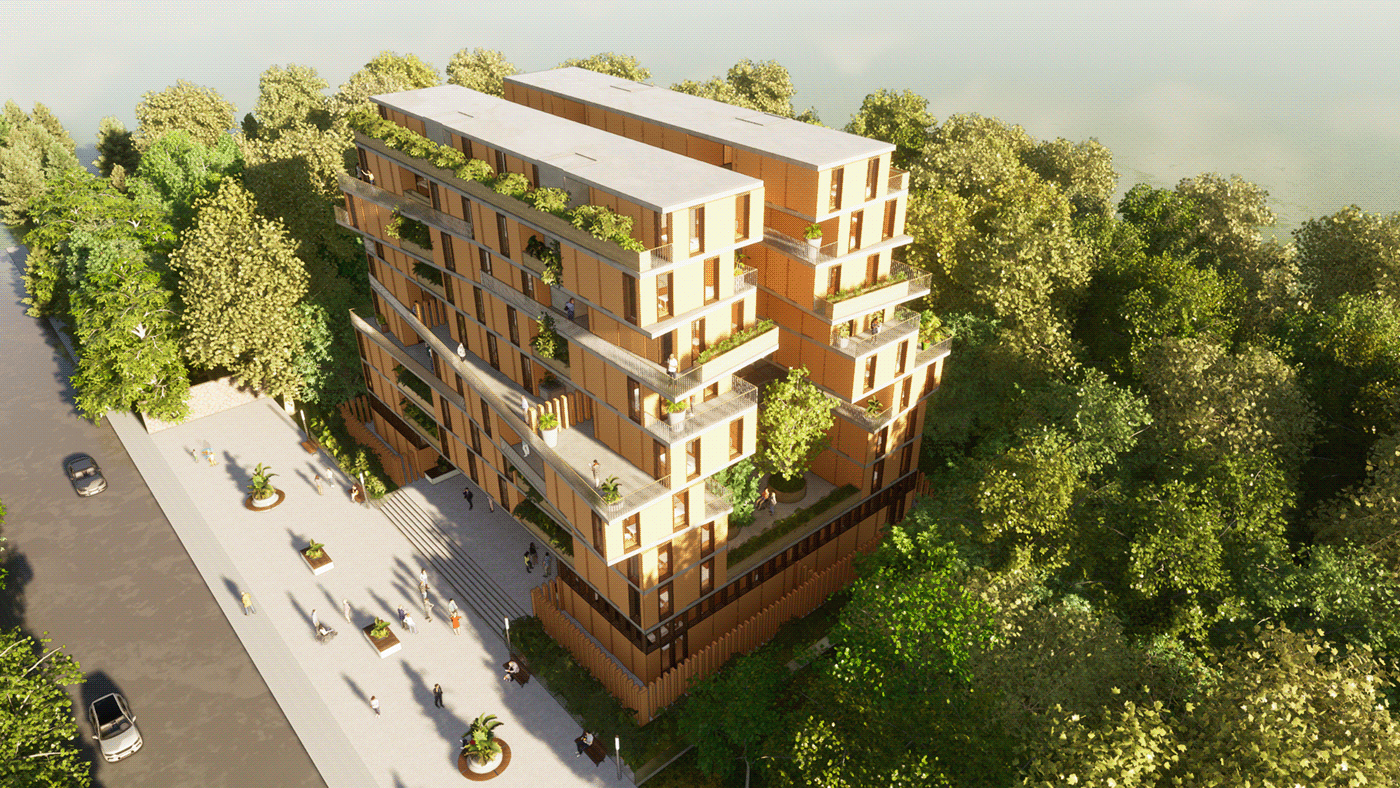Título / Title: Cross Laminated Timber (CLT)
Tipo de obra / Type: Competition Announcement
Sitio Web / Web site: https://aakardesign.com/competition/
Organizadores / Organizers : Aakar Design Consultants
Lugar / Located: India / Japón
Equipo: Ing. Arq. Ana M. Castellanos G. + Ing. Arq. Susana Cortés



The inspiration for this project born from the landscapes located at the Munnar, Kerala region in India.The architectural proposal for the competition is a stepped modular building with rotating floors simulating the terraces from the tea fields. The movement of each floor shelps to permeate the views so the users found peace innature.
The ground floor building has a simple structure with open spaces that integrate the interior andexterior, merging with the surrounding environment. The meeting point in the center of the site has acolorful design that alludes to a mandala, symbolof the macrocosm and the microcosm. It seeks torepresent that wood is present throughout the world, but it is also unique and sometimes only a certaintype is found in a specific region.
The architectural program of the project consists of 52 dwelling units distributed along 9 stories. Thereare three types of modular apartment units with one, two or three bedrooms
